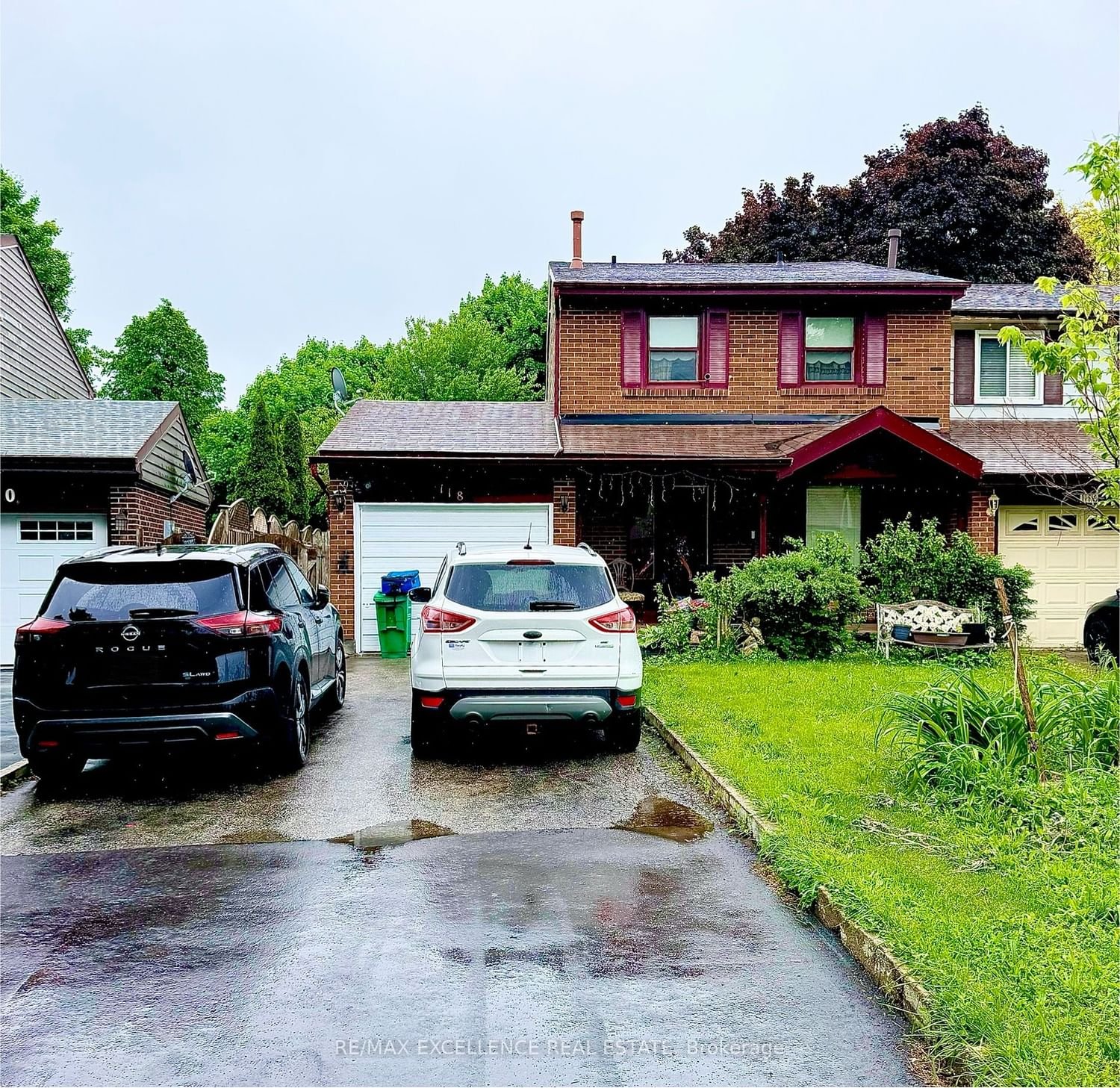$739,998
$***,***
3+1-Bed
3-Bath
1100-1500 Sq. ft
Listed on 5/27/24
Listed by RE/MAX EXCELLENCE REAL ESTATE
Look No Further!! Don't Miss This Gem In The Neighbourhood. Location! Location! Welcome To This Semi-Detached Home In The Sought-After Bramalea Woods Area of Brampton, Close to Hwy 410, Shopping, Transit, and Amenities. The Property Features a Spacious Driveway For Up To 4 Cars, With No Sidewalk. The Main Floor Includes a Living Room, Dining Room With A Walkout To The Backyard, And An Eat-In Kitchen. Upstairs, There are 3 Good-Sized Bedrooms. The Finished Basement Offers a Rec Room And A 3-Piece Bath, Providing Extra Living Space. Located In A Great Neighbourhood With A French Catholic School Nearby, This Home Needs Some Tender Loving Care, Offering a Wonderful Opportunity To Personalize It. Don't Miss This Chance To Own In One Brampton's Most Desirable Areas.
W8375404
Semi-Detached, 2-Storey
1100-1500
6+2
3+1
3
1
Attached
5
31-50
Central Air
Finished
N
Alum Siding, Brick
Forced Air
N
$4,103.85 (2023)
< .50 Acres
113.21x32.74 (Feet) - As Per Survey
